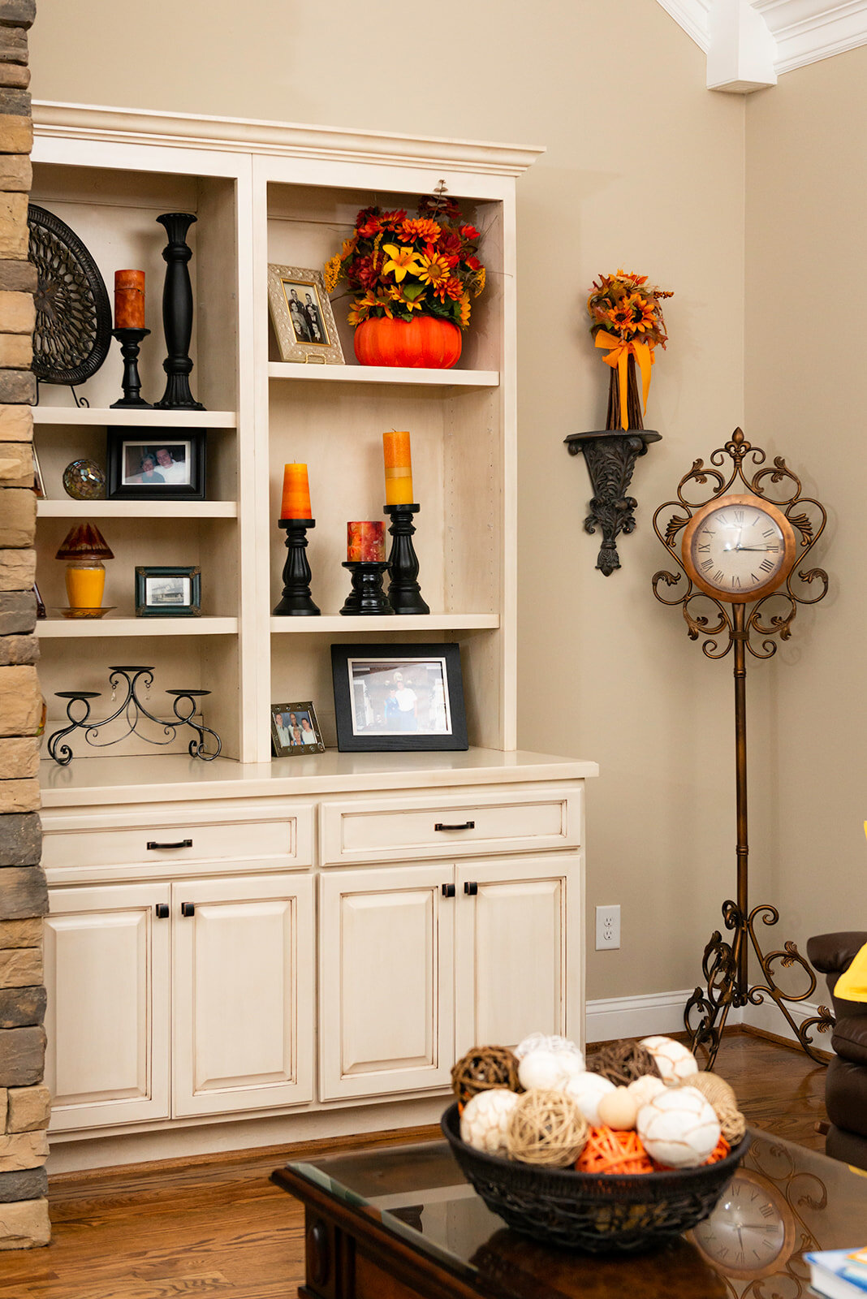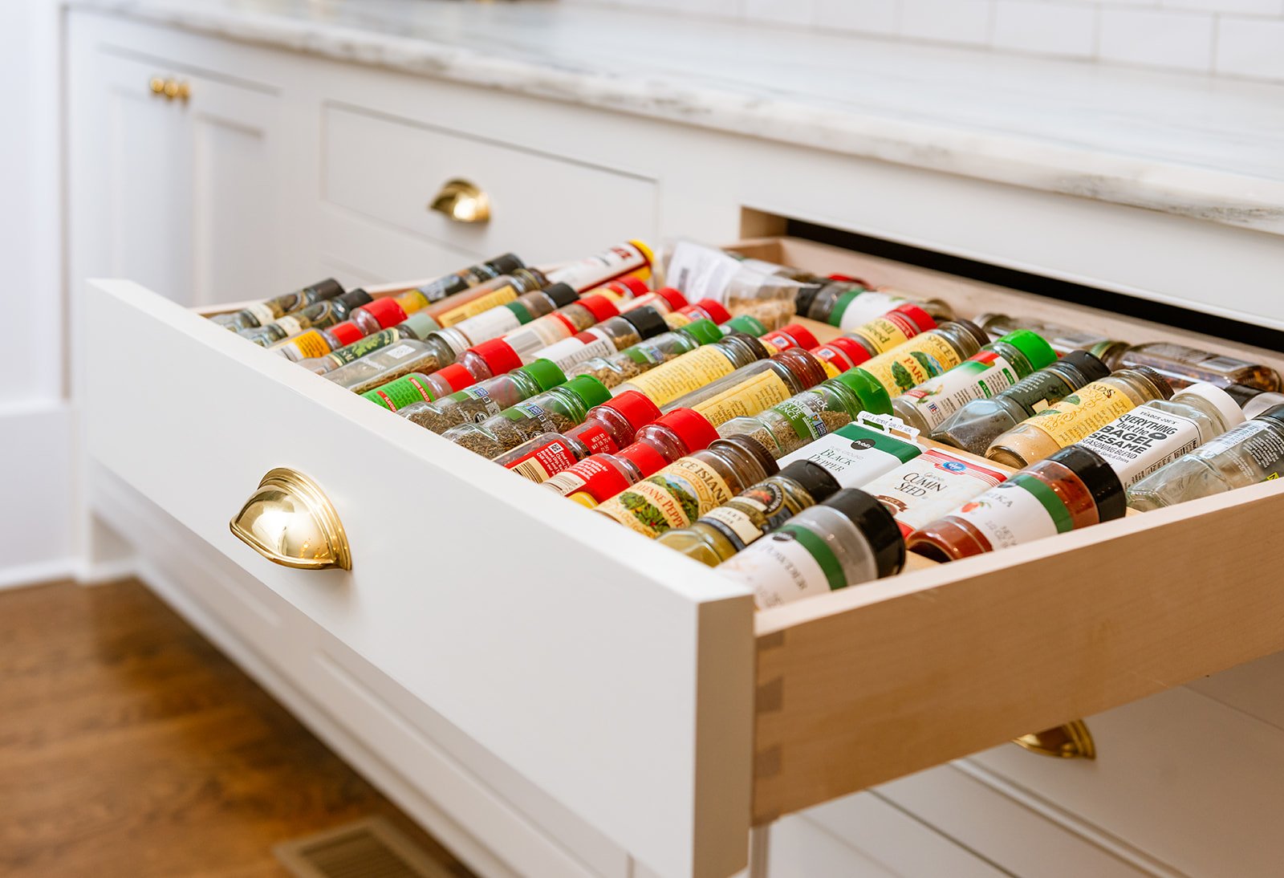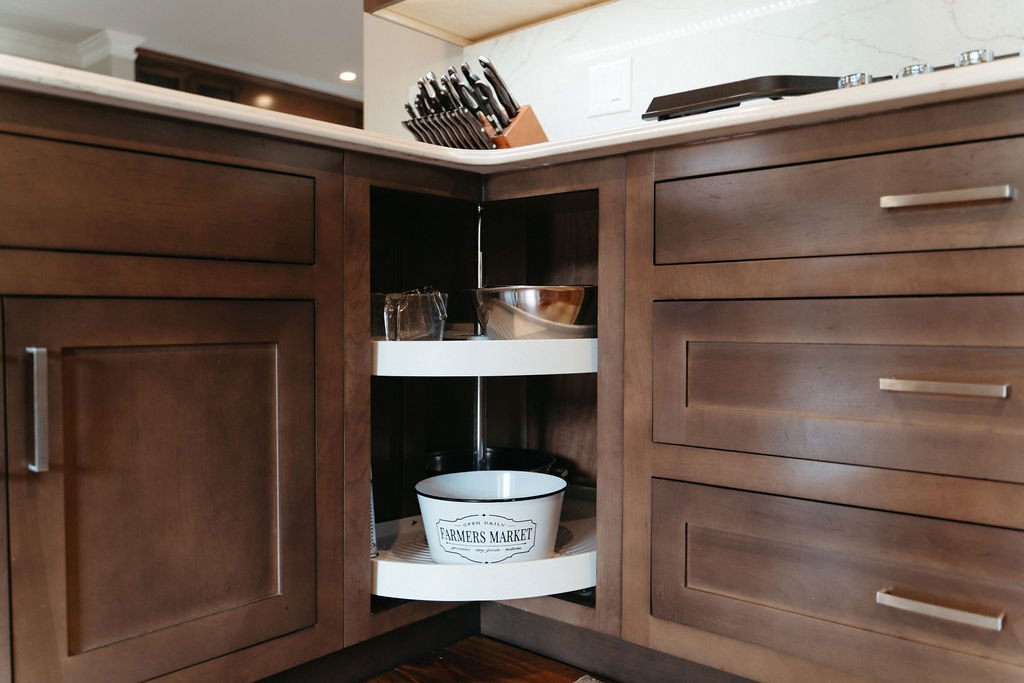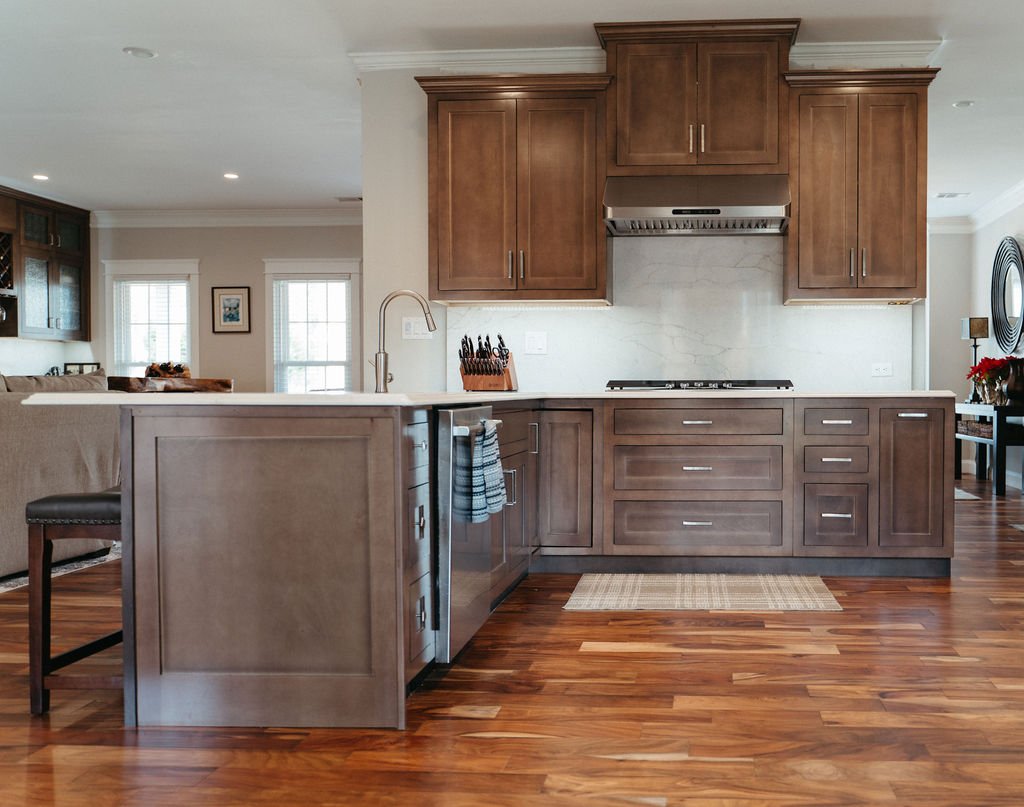Joy in the Details
When the Woodson family in White, Georgia, was planning their home remodel, they knew they wanted to completely transform their kitchen, master bathroom, and living room. My Cabinet Factory’s custom cabinets were their answer.
Our MCF team got right to work, collaborating with the Woodsons on design plans so each room would reflect their style. They brought us samples from the cabinets at their previous home so we could re-create what they liked but also update the aesthetic and brighten the color scheme. They even provided magazine pages that inspired our custom cabinetry designs for their bathroom and living room.
“The My Cabinet Factory team really listened to our ideas and plans. They built us custom cabinets that fit our needs and our wants.”
In their kitchen, we knew creating a gathering space was important, but we also knew the Woodsons wanted storage and organization details that would help make cooking and cleaning up easier. We added drawers at their lower cabinet levels to help ensure all their pots and pans, appliances, and serving dishes would always be within reach. We also installed a custom lazy susan to transform their tricky corner area into usable storage space.
Custom lazy susan
Tons of storage!
“We have a big family. Our kitchen’s open floor plan created a great gathering place. With all the cabinets designed how we wanted, we can be busy cooking and still have everyone right there so we can enjoy time with our guests.”
For their living room, the MCF team created custom bookcases and custom built-in shelves to surround their fireplace.
“We love how the custom shelves let us display our photos and favorite knick knacks”
MCF knew storage and style were crucial for their master bathroom remodel, too. We built them a variety of cabinets, including a custom vertical tower, so everything they need would be at their fingertips.
“For our master bathroom, we saw this idea for a vertical storage tower in a magazine. We showed MCF the pictures, and they made it happen.”
“We have been in our home for a little while now, and our cabinets are holding up well. We are so happy we worked with My Cabinet Factory.”
We loved working with the Woodsons to make their new home reflect their style and fit their family’s needs. We can’t wait to work with you and your family to turn your design ideas into the perfect custom cabinets!
MCF Cabinet factory Series details
Craftsman Series color is Alabaster with brown glaze, Partial overlay.
Check out Our Projects and Get Inspired!





















