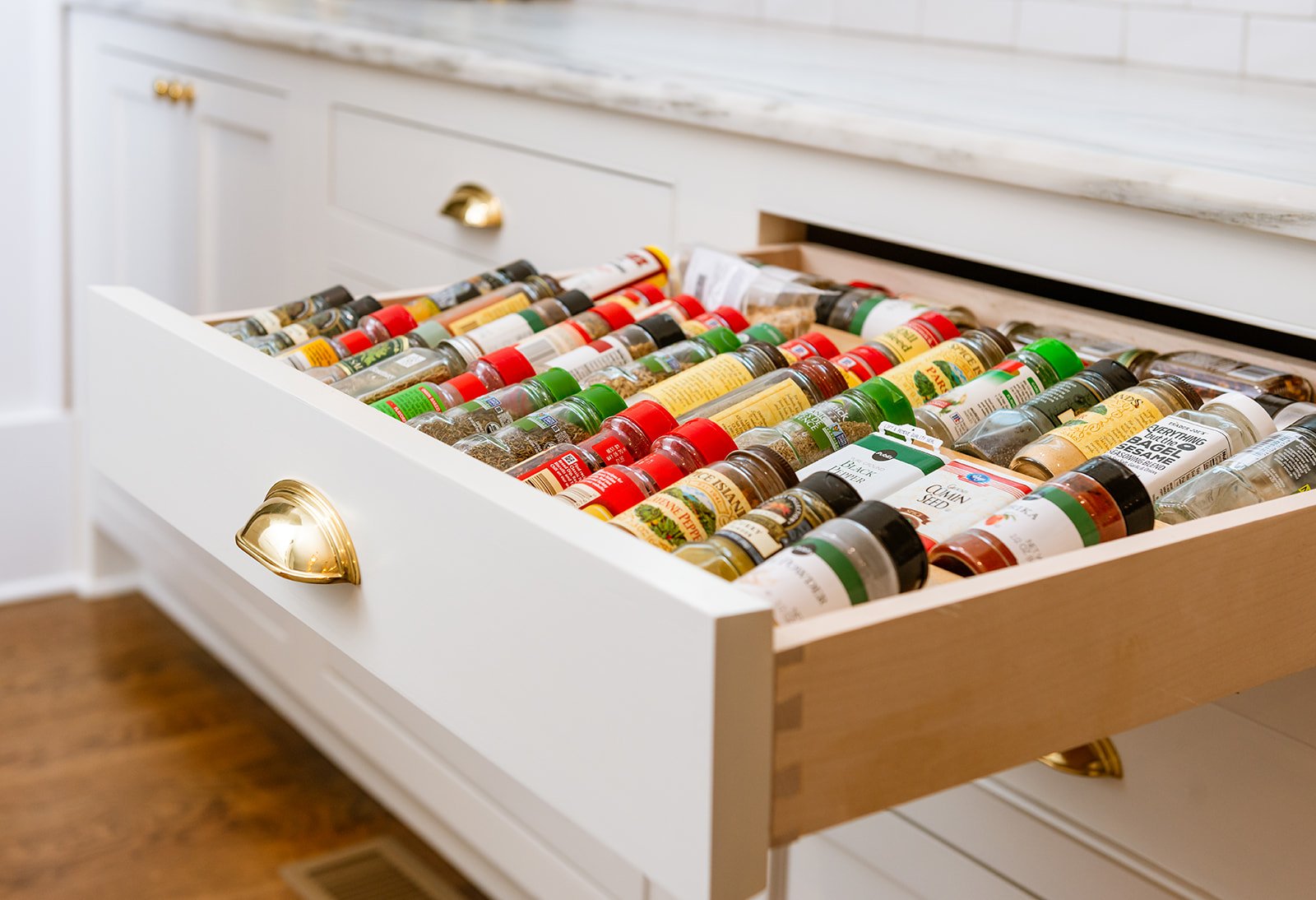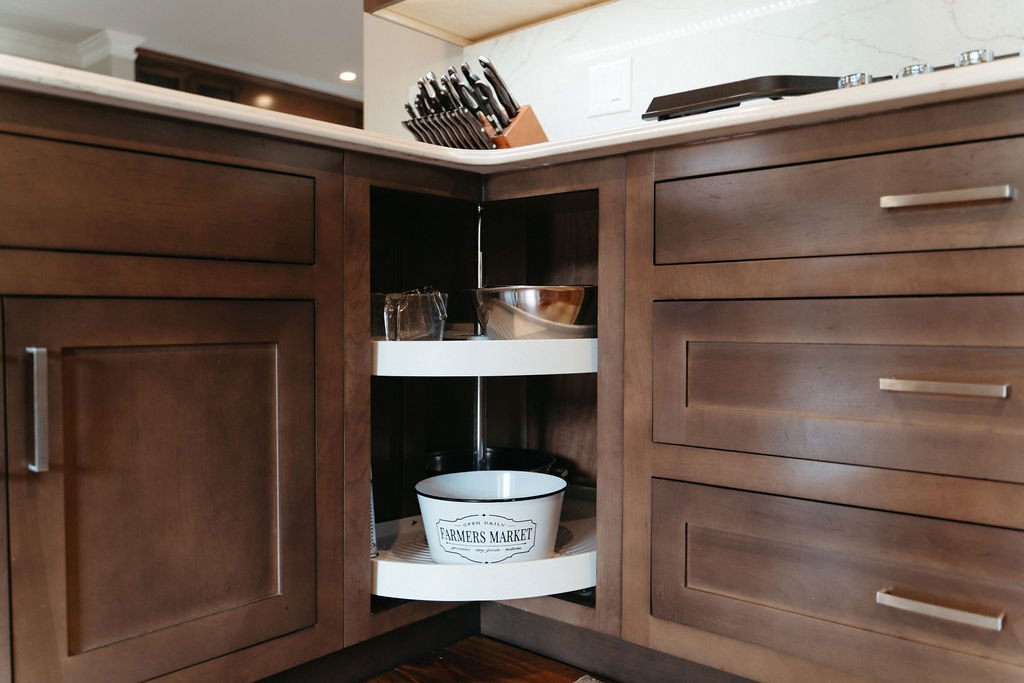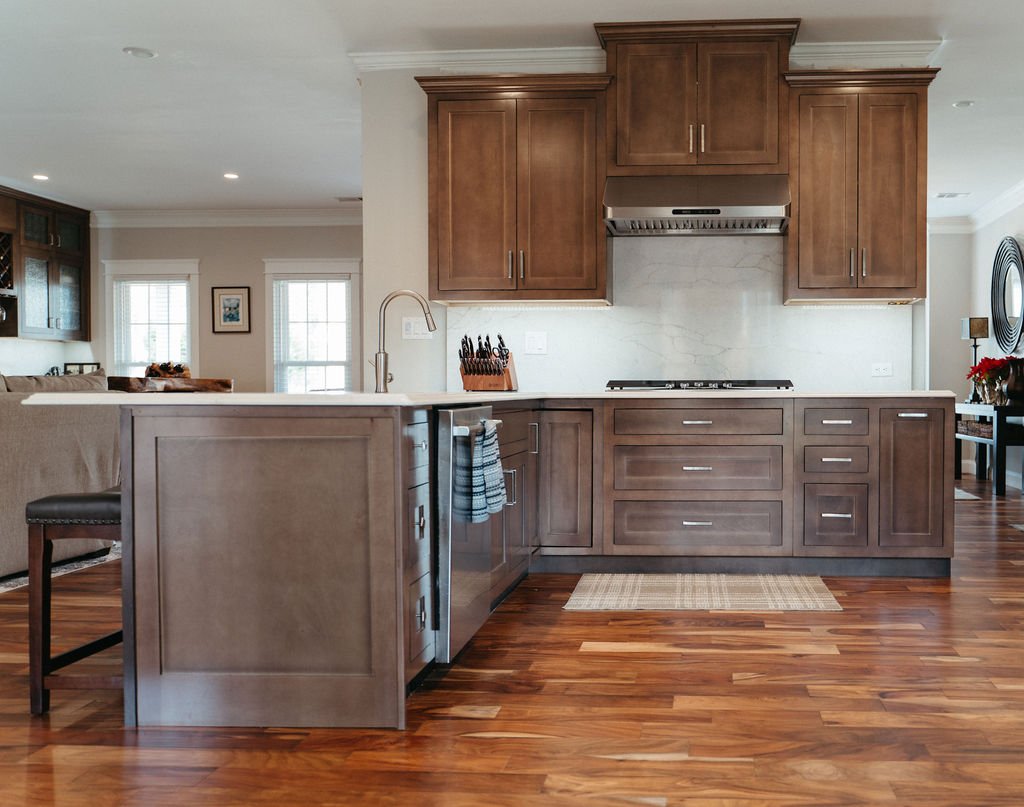Kitchen Seasoned with Love
Our clients built their home in 2004. They have been doing small updates over the years to make their home fit their needs and reflect their style, including renovating their bathrooms and refreshing the color palette throughout the house. But there was one big project still looming – their kitchen remodel. That’s where My Cabinet Factory (MCF) came in.
Our kitchen design experts put together a cabinetry plan that incorporated the homeowners’ idea of switching their kitchen to a whole different room. Their existing kitchen was cramped with very limited counter space, a poorly located pantry, little storage, and tight walkways.
“We were always trying to figure out how to make our kitchen better. We were so happy when My Cabinet Factory knew how to customize cabinets for a big project like this.”
MCF loved working with the Black family to create a kitchen that is both beautiful and functional!
We constructed a hidden pantry with ample shelving and storage, added space savers to use every tucked away corner, and made sure they had tons of meal preparation and cooking space. The family went from having to 16 square feet of counter space to having almost 100 square feet, and they couldn’t be happier.
Custom Space Savers
Custom Hidden Pantry
Built-in, double trash cans
Glass-front cabinets
Built- in spice & herb drawer organizer
“MCF’s custom cabinets were our answer because of their ability to add the features we wanted and fit our space exactly”
In addition to the improved functionality, MCF worked with the Black family to design a two-toned kitchen, with upper cabinets in one color and lower cabinets in another. We think that element added a style and uniqueness to their space.
“Our daughter has her culinary degree and is coming home for Thanksgiving, and we finally have our dream kitchen. It will be a big deal – our grand opening of sorts. We can’t wait!”
We really enjoyed working with the Black family to design and create the kitchen they’ve always wanted. Ready for yours to be next?
Contact us today. We look forward to hearing from you!
MCF Cabinet factory Series details
Signature series. Partial overlay cabinets with shaker doors and panelized ends. Colors are Dove White (upper cabinets) and Aegean Teal (lower cabinets)
Check out Our Projects and Get Inspired!






















